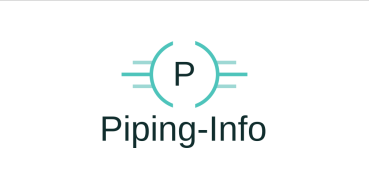PDMS Software
PDMS is a specification-driven, 3-dimensional (3D) modeling system, consisting of a single relational database management program and several separate and distinct modules, each performing a unique function. Unlike many CADD systems, many of which began with a graphics package and later added database capabilities, PDMS' designers approached plant design as a true data management problem. Their solution was to establish a database core and provide methods to display the contents graphically. This approach eliminated the problem of synchronizing the graphic and data components of a graphics-based CADD system.
PDMS' database architecture imposes no unnecessary limitations on a project. It doesn't require that a project be broken into separate "sub-models" for simultaneous data input (which must subsequently be merged in order to view the entire structure). Instead, several designers can be working on the model at one time, and each can view the entire project or a selected portion of it as he builds the elements in his part of the model. With PDMS, project management can monitor the progress of a project at any point in the design cycle without disrupting the work.
From information provided by supplier drawings, engineering sketches, piping layouts, and mechanical flow diagrams (MFDs), designers build equipment, structures, and piping into the PDMS database at full size. As work progresses, operators routinely monitor data consistency via the Datacon module or via the interactive design module. This function ensures that all components are connected and that all connection types are compatible. It also ensures that lines have consistent bore and alignment. In addition to data consistency, the system is used to check for interference.
The Clasher facility checks any designated section against the model to detect "hard" clashes (such as pipe hitting cable trays) and "soft" clashes (such as brace members protruding into walkways). Maintenance areas used for rodding or pulling tubes are designated as restricted areas, and any intruding objects can be identified. The system can also detect lines that are too close for insulation application and hand wheels with insufficient clearance for operation.
Like its plastic counterpart, the computer model is a true representation of the project. Each component is a distinct element in the PDMS database. Unlike its plastic counterpart, however, the computer model can be modified to accommodate design changes and to correct errors without having to start over each time such an error is found. Additionally, the computer model provides the drawings and the documentation required to fabricate and construct the facility.
At any point in the project, "snapshots" can be taken of the model. These snapshots can take the form of a perspective view of the structure, a report listing the completed lines, a preliminary material takeoff, an input file to the dynamic model review program, or any other graphic or data report that may be required. Once the model or a designated section of the model is complete, the program can produce the following:
- Piping isometric drawings, with material lists and cut lengths
- Material takeoff reports formatted for input into JRME's estimating, ordering, and tracking system
- Conventional piping plans and section drawings
- Descriptive drawings to clarify congested or unique areas
- Overall perspective views for fabrication/construction planning
- Input files for the model review program (Review)
- Reports formatted for input to center-of-gravity programs
- Drawing files for use in AutoCAD
- Weld count reports
- Input files to the pipe-stress analysis program
- Structural plans and elevation drawings
- Exploded sub-assembly drawings to aid fabrication/construction.
Completion of the project's design phase doesn't signal the end of the model's usefulness, because the database can be transferred to CADCentre's Review software to allow real-time, color-shaded, walk-through plant review. Review was designed to be operated by people with no PDMS experience. It is mouse-driven and has pop-up menus that allow the user to "walk" down plant corridors well before the facility is constructed. It can be effectively used for orientation and operator training (since it allows users to get inside the plant) and can be projected onto a screen for several people to see at once. An added benefit is that lines, equipment, nozzles, and even support steel can be located by name, and member names can be obtained by clicking on the element.
There are many advantages to assembling a 3D numerical model. All the justifications for building a plastic model apply for the 3D model, with the added benefit that the 3D model costs much less and its cost is included in the design phase. Additionally, the 3D model helps ensure an error-free design by producing accurate drawings and reports. However, the two most important benefits are significantly reduced fabrication and erection errors and faster startup time.







No comments:
Post a Comment